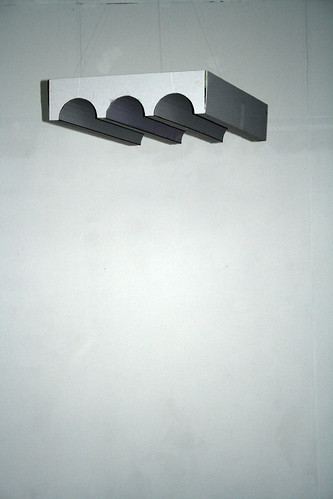Perhaps not as melodramatic as it sounds, but my work is aggressively asserting itself as something I did not envisage when I began the Masters.
Let me explain, when I last updated my train of thought was coherently converging on ideas of the Modern Object as Monument - without purpose, an icon, a contradiction. These ideas manifested themselves in a "pavilion" like overhang, which free floats in space. The design was extracted from the altar overhang in St. Bride's, and the intention was/ perhaps still is to projection map the 3D model on to the physical model - using, for example, simulated light via the projection in an attempt to "make good" the poor quality of light in the real church.
So, I dutifully began discussing and measuring possible spaces, along with building a physical model to test out projection mapping. One of the possible spaces is shown below, called the IED Crit Space, it's a self contained room which would allow me to create the atmosphere, and ambience of St. Bride's, drawing all attention to my centrepiece altar/ pavilion overhang.
I've been drawn to this overhang form since I first visited the building back in October last year. It commands a presence over the space, and, without all the opulence and grandeur of a typical Catholic Church, defines itself as a new form of ornament. These details, are in my opinion, Gillespie, Kidd & Coia's real triumph. Of course there is the bombast of the overall structure, but the sculptural use of brick and concrete quite literally redefines the dialogues and narratives which normally take place in a church.
Alas, I'm having a crisis of faith, not in my resolve, but in the final form of what I've come to refer to as my pavilion. I made a cardboard model, less than one third the size of the planned final pavillion and it there's something dissatisfying about the form. I feel like there's "too much" mass/ form/ weight. Whilst I was building the model, I enjoyed the way the curves of the arches worked out with the main mass (see here). So this sent me on a slippery slope which has led to this crisis of faith, which does feel right, but would result in me having to let go of all, if not most of what I've done before, including using the 3D model of St. Bride's.
So from making the model, to summarise, here are some of the conclusions I've come to:
- I need height.
- I need light, be it projected or day light.
This post is a little all over the place, as I'm in the process of drafting a pro-forma for the Masters Show, and have to give an indication of what space I need. At first I needed an isolated room which would allow me to hang a heavy object from the ceiling; and was dark-ish. With thw prospect of extruding simply the curves from my overhang and hanging them, weight is reduced, and this opens the possibilities of spaces with much higher ceilings up. However these spaces carry the disadvantage of being share with the Master Show, and will most likely be day lit, so projecting may be out of the question.
The work is developing rapidly, and I intend to reign my thoughts in more frequently with a blog post.

